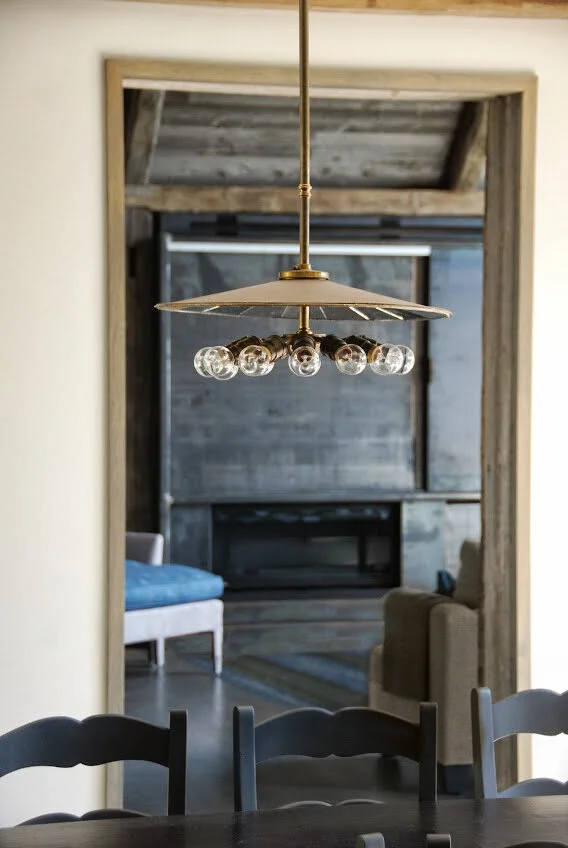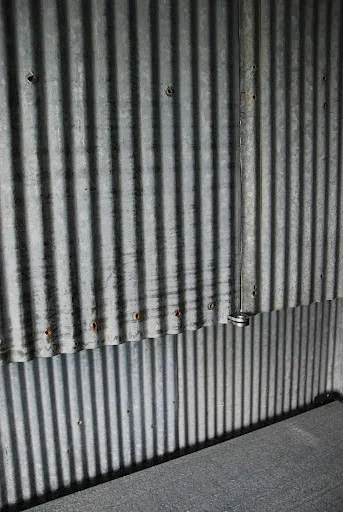Berkshires Residence
Monterey, MA

















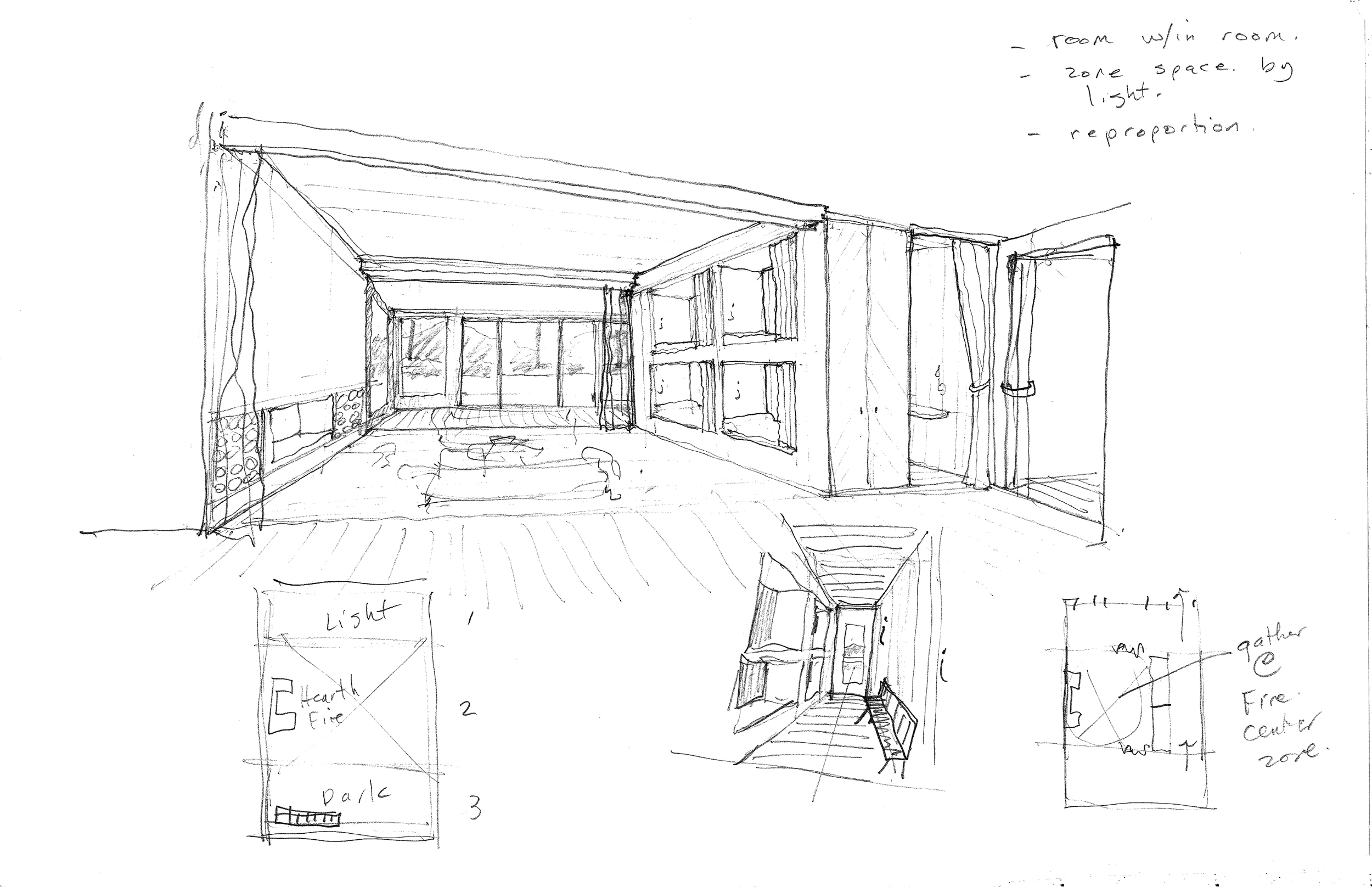





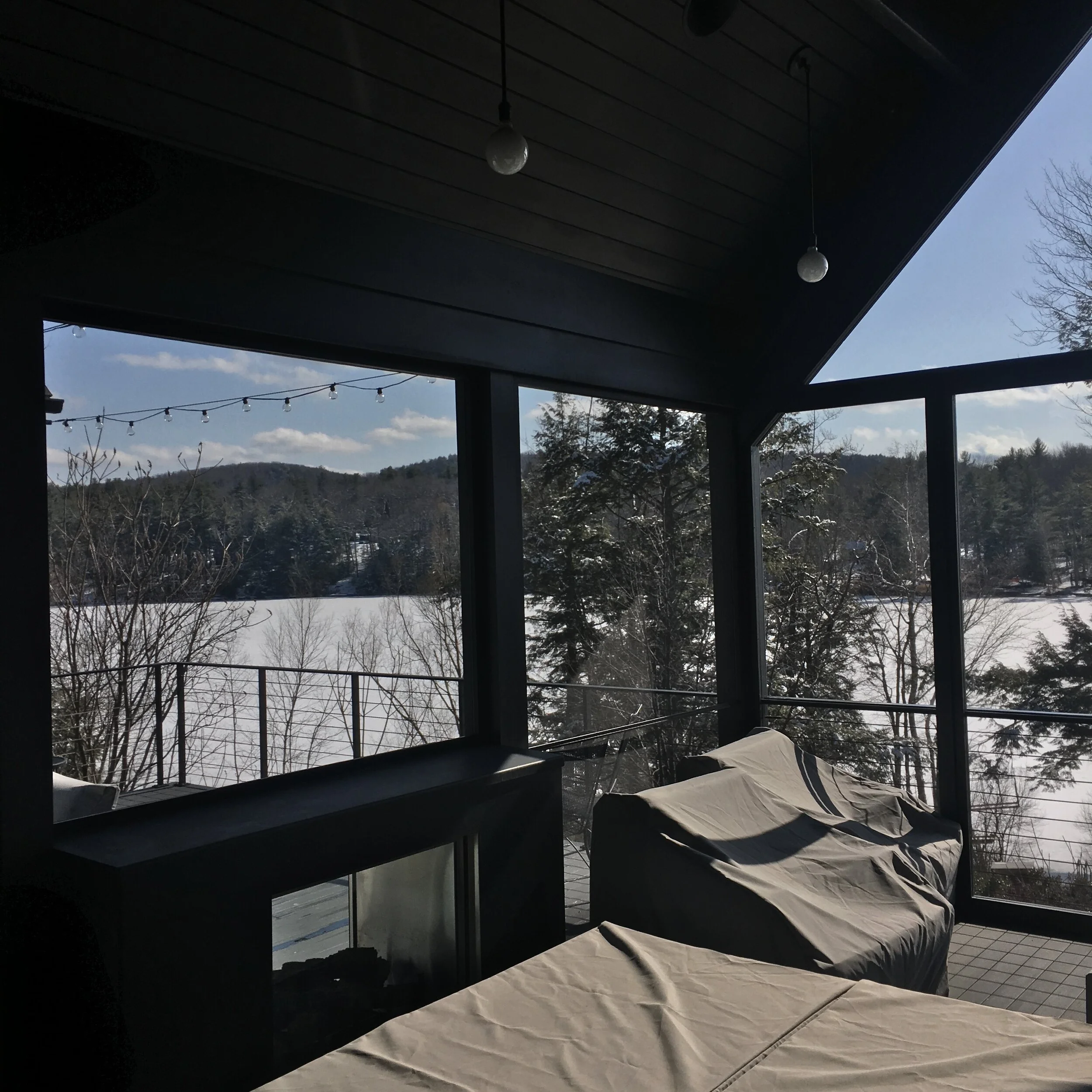



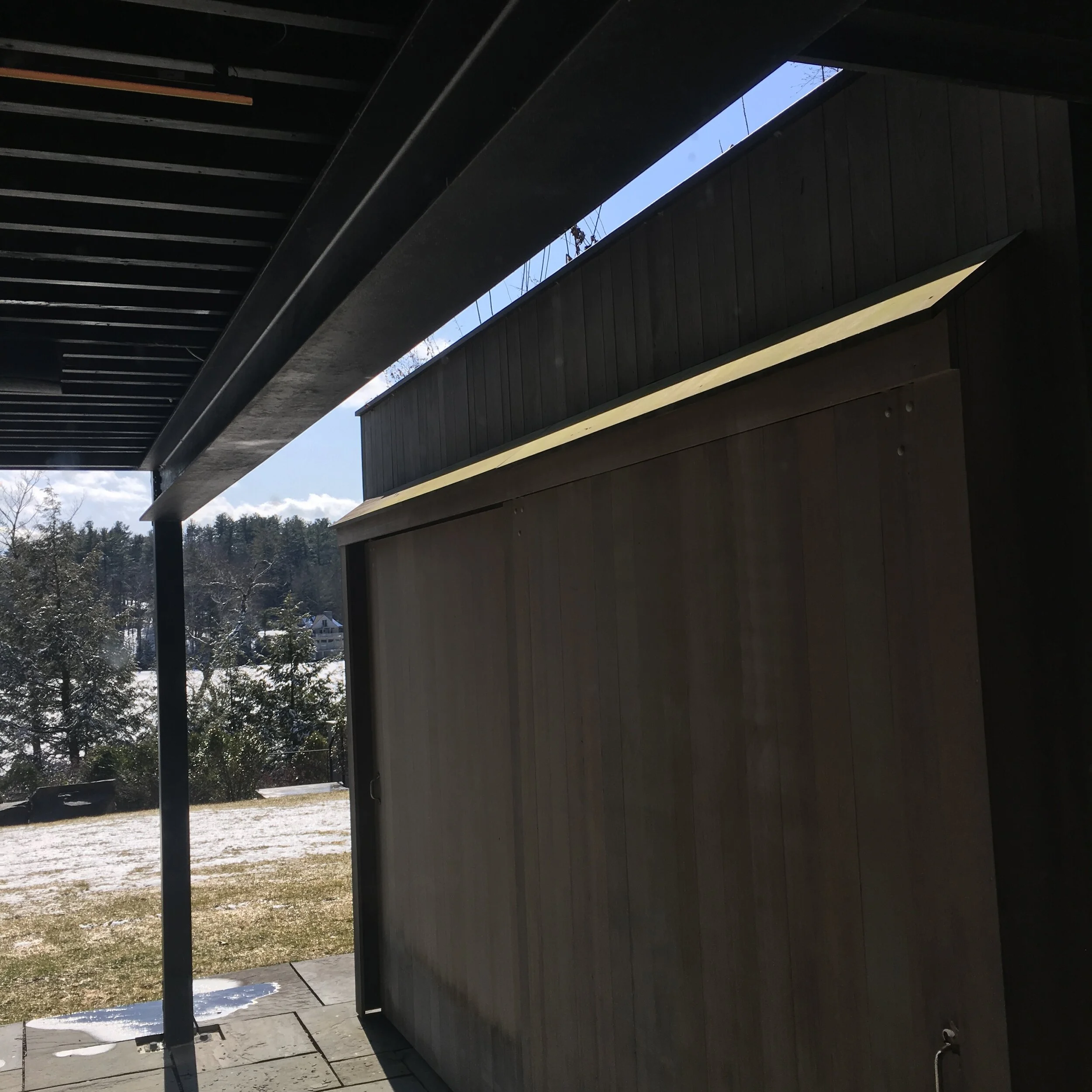

Berkshires Residence Project Description
The project is located in Monterey MA, on Lake Garfield in the Berkshire Mountains. The scope of work includes additions, facade renovations, new interiors and new landscape design.
The building context is a classic, lakefront woodland where modest homes and 3-season cottages evoke rituals of fireside camps and communing with nature. While the neighboring homes speak in a vernacular inseparable from the woodland, the project structure was distanced from place through its planning strategies, large scale, building materials and placeless landscape design.
Our approach involves the ‘recontextualization’ of both the building and the landscape design within the context of the woodland, with the intent of striking a more complex rapport and set of experiences with place.
The Site
While the site offers much in the way of character and potential, the existing landscape design neglected the opportunities of place, instead employing a ubiquitous, peripheral lawn that distanced itself from the forest physically and in-spirit.
In contrast to this, the new landscape utilizes native planting species that will integrate with the existing woodland over time and require less maintenance and water consumption; pervious ground covers for water retention; and rugged stone walls that construct terraced paths and memorable places throughout the sloped site to the lake.
The Building Envelope
Upon approaching the building site, one arrives at a clearing in the forest, at a topographic elevation that is above the roof of the home. This geographic condition introduces the building’s complex roofscape, set against the distant lake, as the first experience of the structure. From here, one descends to the walled, entry garden where the entry ‘facade’ is located.
Our strategy embraces this experience and intends to unify the expression of the elevations with the roofscape, rendering all surfaces of the envelope ‘equivalent’ . This dismantling of the traditional hierarchy between roof and wall renders the whole of the building as a single sculptural form from top to bottom. In order to reinforce this expression, the building has been painted a highly saturated black with a cast of cobalt blue that echoes the materiality of the roof and recalls the atmospheric qualities of the lake itself . While tying the roof and walls together, the perceptually-complex color introduces fluctuations in color and soft reflected light that recede in the landscape, functioning more as backdrop than foreground.
Set against the sculpturally-unified form, a series of extraordinarily-large windows meander about the envelope and open the interior experience to the monumentality of the landscape.
Our strategy dismisses the impulse to preference one elevation or view over others or to assert traditional hierarchies of ‘front and back’, and adopts a more ‘informal’ approach to fenestration that is based on the unfolding of the form as it moves through, and participates in the landscape.
The Rock Garden
Replacing the existing asphalt drive, a new entry court provides architectural identity to the ritual of arrival while naturalizing its expression through the use of indigenous landscape materials and natural ground treatments. Conceived as a clearing in the woodland, the asphalt-free court is treated as a walled rock garden, with vegetation supported on the existing building walls and new, stone retaining walls. The home’s new, monumentally-scaled windows frame and weave this re-imagined garden scenography within the experience of the interior.
The Interior Renovations
While rooms in the existing structure were generous in size and volume, the home lacked a meaningfully-choreographed set of spaces and experiences. Our design strategy embraces the compartmentalized nature of the building, while reinforcing the distinct identity of each of the rooms through an interior ‘cladding program’ of reclaimed building materials, including historic post and beam systems, as well as barnboard and corrugated metal siding from local barns. The reclaimed cladding is used to rigorously organize the elements of the architecture while providing a heightened sense of materiality within the experience of the home. A palette of materials with a highly sensual, material expression are juxtaposed to these ‘recontextualized’ histories. These include organic plaster walls, blackened steel ‘millwork’ and stairs, and plastered linen paneling set in oak battens.
Design Team:
Architecture
musumanoco Project Team
Kristopher Musumano, Kevin Musumano, Brian Lewis, Blas Betancourt, Umang Shah, Chen Xia
musumanoco llc
535 Albany street, #412; Boston, MA 02118 ph: 857.305.8900 email: info@musumanoco.com website: www.musumanoco.com
Interior Decoration + Furnishing
Urit Chaimovitz with musumanoco llc
Urit Chamovitz
9 Franklin Street; Watertown, MA 02472 ph : 617.233.9882 email: design@urit.org
Landscape Design
Jonathan Keep Landscape Design
PO Box 86; Lincoln, MA 01773 ph: 781.259.0240 email: info@jonathankeep.com website: www.jonathankeep.com
Lighting Design
Lumenarch Project Team
Nelson Jenkins, Francesca Bastianini
Lumenarch
108 East 16th Street, 6th Floor; New York, NY 10003 ph: 212.564.6469 email: info@lumenarch.com website: www.lumenarch.com
Structural Engineer
Barry Engineers + Constructors
176 Churchill Street; Pittsfield, MA 01201 ph: 413.443.6591 email: becil76@aol.com
General Contractor
Lou Boxer Builder
Box 526; West Stockbridge , MA 01266 ph: 413.232.7116 website: louboxerbuilder.com
Steel Fabricator
Berkshire Bridge & Iron Co., Inc.
140 East Housatonic St.; PO Box 254; Dalton, MA 01227 ph: 413.684.3182 website: www.berkshirebridge.com
Landscape Contractor
Tomich Landscape Design + Construction Inc.
PO Box 369; Sheffield MA 01257 ph: 413.229.2945 email: tomichlandscapedesign@gmail.com website: www.tomichlandscapedesign.com
Organic Plasterer
Van Gerven Plastering
81 Wareham Street, Lower level; Boston, MA 02118 ph: 617.312.1633 email : vvg52@me.com




